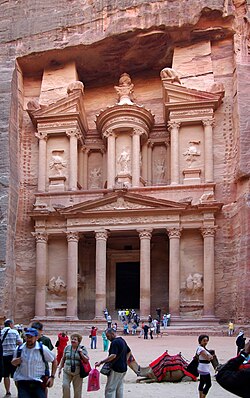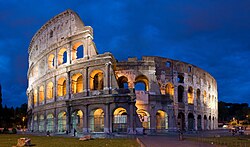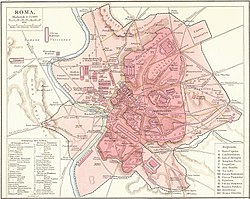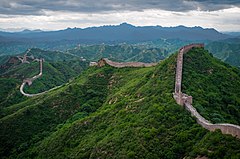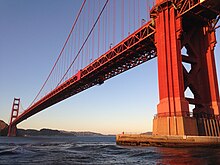Petra
Petra (Arabic: البتراء, Al-Batrāʾ; Ancient Greek: Πέτρα), originally known to its inhabitants as Raqmu, is a historical and archaeological city in southern Jordan. Petra lies on the slope of Jabal Al-Madbah in a basin among the mountains which form the eastern flank of Arabah valley that run from the Dead Sea to the Gulf of Aqaba. According to Hieronymus of Cardia, the name "Petra" was given by Greek merchants, who observed the city's inhabitants offering sacrifice, in springtime, to a deity on a large stone, i.e. petra. Petra is believed to have been settled as early as 9,000 BC, and it was possibly established in the 4th century BC as the capital city of the Nabataean Kingdom. The Nabataeans were nomadic Arabswho invested in Petra's proximity to the trade routes by establishing it as a major regional trading hub.
The trading business gained the Nabataeans considerable revenue and Petra became the focus of their wealth. The earliest historical reference to Petra was the attack to the city ordered by Antigonus I in 312 BC recorded by various Greek historians. The Nabataeans were, unlike their enemies, accustomed to living in the barren deserts, and were able to repel attacks by utilizing the area's mountainous terrain. They were particularly skillful in harvesting rainwater, agriculture and stone carving. Most of the Nabataean rulers embraced Greek culture, first of which was Aretas III Philhellen (87-62 BC), up to the last Nabataean ruler, Rabbel II Soter (70-106 AD). Petra flourished in the 1st century AD when its famous Khazneh structure –believed to be the mausoleum of Nabataean King Aretas IV– was constructed using Greek architectural elements, and its population peaked at an estimated 20,000 inhabitants.
Although the Nabataean Kingdom became a client state for the Roman Empire in the first century BC, it was only in 106 AD that they lost their independence. Petra fell to the Romans who annexed and renamed Nabataea to Arabia Petraea. Petra's importance declined as sea trade routes emerged, and after a 363 earthquake destroyed many structures. The Byzantine Era witnessed the construction of several Christian churches, but the city started to decline after attacks due to the emerging Sasanid Empire, and by the early Islamic era became an abandoned place where only a handful of nomads lived. It remained unknown to the world until it was rediscovered in 1812 by Johann Ludwig Burckhardt.
The city is accessed through a 1.2 kilometres (0.75 mi) long gorge called the Siq, which leads directly to the Khazneh. Famous for its rock-cut architecture and water conduit system, Petra is also called the Rose City due to the color of the stone out of which it is carved. It has been a UNESCO World Heritage Site since 1985. UNESCO has described it as "one of the most precious cultural properties of man's cultural heritage". In 2007, Al-Khazneh was voted in as one of the New7Wonders of the World. Petra is a symbol of Jordan, as well as Jordan's most-visited tourist attraction. Tourist numbers peaked at 1 million in 2010, the following period witnessed a slump due to regional instability. However, tourist numbers have picked up recently, and around 600,000 tourists visited the site in 2017.
| Location | Ma'an Governorate, Jordan |
|---|---|
| Coordinates | 30°19′43″N 35°26′31″ECoordinates: 30°19′43″N 35°26′31″E |
| Area | 264 square kilometres (102 sq mi)[1] |
| Elevation | 810 m (2,657 ft) |
| Built | possibly as early as 5th century BC [2] |
| Visitors | 596,602 (in 2014) |
| Governing body | Petra Region Authority |
| Website | www.visitpetra.jo |
