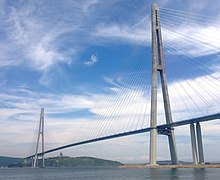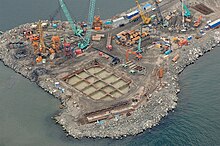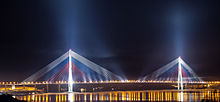Russky Bridge
The Russky Bridge is a cable-stayed bridge in Vladivostok, Primorsky Krai, Russia. The bridge connects the Russky Island and the Muravyov-Amursky Peninsula sections of the city across the Eastern Bosphorus strait, and with a central span of 1,104 metres (3,622 feet) it is the longest cable-stayed bridge in the world. The Russky Bridge was originally built to serve the 2012 Asia-Pacific Economic Cooperation conference hosted at the Far Eastern Federal University campus on Russky Island. It was completed in July 2012 and opened by Prime Minister Dmitry Medvedev, and on September 3, 2012, the bridge was officially given its name.
| Russky Bridge | |
|---|---|

Russky Bridge after completion in July 2012
| |
| Coordinates | 43°03′47″N 131°54′30″E |
| Carries | 4 lanes, (2 lanes each way) |
| Crosses | Eastern Bosphorus |
| Locale | Vladivostok (Nazimov Peninsula, Muravyov-Amursky Peninsula – Cape Novosilsky, Russky Island) |
| Official name | Russky Bridge |
| Maintained by | SK MOST and NPO Mostovik |
| Characteristics | |
| Design | Cable-stayed bridge |
| Total length | 3,100 meters (10,200 ft) |
| Width | 29.5 meters (97 ft) |
| Height | 320.9 meters (1,053 ft) |
| Longest span | 1,104 meters (3,622 ft) |
| Clearance below | 70 m |
| History | |
| Construction cost | $1.1 billion USD (estimated)[1] |
| Opened | July 2012 |
The bridge to Russky Island is the world's longest cable-stayed bridge, with a 1104 m long central span.
The bridge also has the second highest pylons after the Millau Viaduct and the longest cable stays.
The design of the bridge crossing has been determined on the basis of two primary factors:
- Shortest coast-to-coast distance in the bridge crossing location 1460 m. Navigable channel depth is up to 50 m.
- The locality of the bridge crossing construction site is characterized by severe climate conditions: temperatures vary from -31 °C to 37 °C; storms bring winds of up to 36 m/s and waves of up to 6 m in height; and ice formations in winter can be up to 70 cm thick.
Pylons construction
The piles were driven as deep as 77 m below ground and on the island side 120 auger piles were piled under each of the two 320 m high bridge towers.
The pylons were concreted using custom self-climbing forms in pours of 4.5 m. A crane was used on the first three pours, afterwards the formwork was completed unaided moving through the hydraulic motion of modular elements.
The pylons are A-shaped, therefore, the use of standard forms was not feasible. An individual set of forms was arranged for each bridge tower.
Transition between section types was carried out at summer levels at the elevations of 66.26 m and 191.48 m.
The use of self-climbing forms made it possible to achieve better quality and decrease the time of construction of cast-in-situ reinforced concrete structures by half as much again.
The cable stays anchorage zone starts at 197.5 m. The installation of cable stay pairs and casting of bridge tower bodies was carried out simultaneously, dramatically reducing the construction period.
Central span Cable-stayed system[edit]
A cable-stayed system assumes all static and dynamic loads on which the very existence of the bridge depends. Cable stays are not designed to endure the entire lifetime of the bridge, but they are repairable and have the best possible protection from natural disasters and other adverse impacts. PSS cable stays consist of parallel strands of 15.7 mm diameter; every strand consists of seven galvanized wires. Cable stays incorporate from 13 to 79 strands. The length of the shortest cable stay is 135.771 m; the longest, 579.83 m. The protective housings of the cable stays are made from HDPE and have the following features: UV resistance; resistance to local climate conditions of Vladivostok (temperature range from minus 40 °C to plus 40 °C) and environmental aggressiveness.
Bridge specification[edit]
- Bridge footprint: 60+72+3x84+1104+3x84+72+60 m
- Total bridge length: 1885.53 m
- Total length incl. trestles: 3100 m
- Central channel span length: 1104 m
- Bridge width: 29.5 m
- Bridge roadway breadth: 23.8 m
- Number of driving lanes: 4 (two in each direction)
- Under clearance: 70 m
- Number of bridge towers: 2
- Pylons’ height: 324 m
- Number of cable stays: 168
- Longest / shortest cable stay: 579.83/135.771 m
The span structure has an aerodynamic cross-section to assume squally wind loads. The shape of the span cross-section has been determined based on aerodynamic design and optimized according to the results of experimental processing of the scale model in the detailed design phase.
Welded field connections are used for longitudinal and transversal joints of the cap sheet of the orthotropic deck and lower ribbed plate. For joints of vertical walls of the blocks, longitudinal ribs, transversal beams and diaphragms, field connections are used provided by means of high-strength bolts.
Large-sized prefabricated sections for the installation of the central span were delivered by barges to the erection site and hoisted by a crane to a 76 m height. Here, the elements were abutted and cable stays attached to them.





No comments:
Post a Comment
Note: only a member of this blog may post a comment.