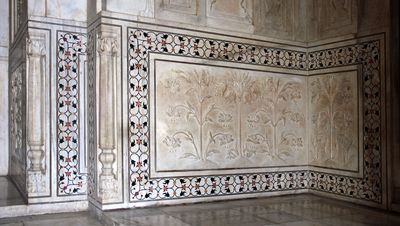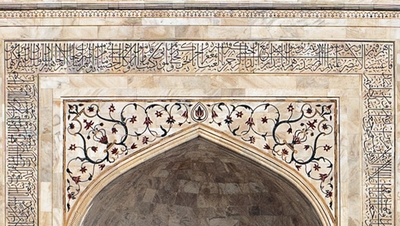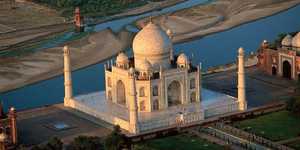TAJ MAHAL
As you can imagine, the Taj Mahal required a lot of people for its manufacture. The specialists of each profession were called to work on a site that brings together the peak of its activities up to 20,000 people. It was started in 1631. 17 years later, in 1648, the mausoleum hand was completed. The complete site was completed in 1653, 5 years later, the years that were used to build the enclosure, the ancillary buildings, and especially the gardens.
The style
The architecture of the Taj Mahal is clearly Indo-Islamic. It is a style combining Hindu art, traditional in this territory, and Islamic, this religion has been conveyed so far. The mixture of the two allowed a reinterpretation of the many Hindu traditions in an Islamic form that dominated the region since the time of the Delhi Sultanate (1192 - 1451). Subsequently the Mughal Empire took over and Indo-Islamic art took various forms depending on the political climate of the time. Thus with the first emperor Bâbur this style was little used, while under Akbar, it was greatly. The territory, historically populated by non-Muslims, delivered a workforce that was not used to Islamic style. However, it was under the direction of Muslim artists that they were built, hence these intertwined vegetation, this work of lapidary marquetry and the dome of lotus which is the flagship of Taj Mahal, synthesis of Islamic art and Hindu.
Origin of materials
Contrary to popular belief, the Taj Mahal's mausoleum is not made of marble, it is only covered. Indeed, the walls of the monument are red brick, made on site for obvious reasons of transport. It seems that these bricks have also been used for scaffolding, but it is not certain because at the time we used a lot of bamboo or even wood, to make these scaffolding.
The huge white marbles were made in Makrana, southwest of Jaipur, about four hundred kilometers away. To transport them the stonecutters had to rent trolleys whose expenses were charged to the royal treasury. The logs were cut with great precision, without any cracks.
The builders used different types of marble, which came from different regions and countries: Rajasthan, Punjab, China, Tibet, Afghanistan, Sri Lanka, and even the Arabian Peninsula were stone exporting centers.
Three types of stones were used in the construction of the Taj Mahal, they are indicated below by their local names.
The construction of the Taj Mahal involved the use of semi-precious stones such as Aqiq, Yemenite, Firoza, Lajward, Moonga, Sulaimani, Lahsania, Tamra, Yashab and Pitunia which were used for incrustations; rare and unusual stones such as Tilai, Pai-Zahar, Ajuba, Shelter, Khattu, Nakhod and Maknatis which were used in marquetry, for the famous pietra dura, for floors, and turrets and common stones Sang-i-Gwaliori (by will, gray and yellow).
Sang-i-Surkh (red sandstone), Sang-i-Musa (black marble) and Sang-i-Rukham (white marble) were used for foundations and masonry and as exterior facades. The red wish comes from Fatehpur Sikri, nearby, from Tantpur and Paharpur. White marble was purchased in Makrana, Rajasthan and was paid for, as shown in the three contracts exhibited in the museum's.
The location
The Taj Mahal had to be on the edge of the Yamunâ for several reasons. First of all, water is one of the 4 rivers of Paradise according to the Koran, so it is logical that a tomb is near a river. Then the Yamuna, which crosses Agrâ, is a tributary of the Ganges, the purifying river of the Hindu religion, so by placing the deceased here, her soul will naturally be purified for the Hindu people on whom reigned Shah Jahan. Finally this area of the city, in the East, was the place where, in the seventeenth century, all the gardens and palaces of the notables Mughals, it was It was therefore quite logical that the Empress's grave should be here.
Initially the land on which the Taj Mahal was built belonged to Raja Jai Singh. He agreed to give it to the Emperor for four houses in the city center. We do not know if the market was interesting for the seller, but a priori, yes.
The foundations
Foundations were the biggest technical challenge facing the Mughal builders. In order to support the considerable load resulting from the mausoleum, the sand of the bank had to be stabilized. To this end, wells were dug, then cased in wood and finally filled with rubble, iron and mortar, thus acting as piles. Once the construction of the terrace was completed, work began on the rest of the complex at the same time.
The trees were planted almost immediately to allow them to grow as the work progressed.
The construction
Once the foundations were made, the walls of the mausoleum as well as the mosque, the guest house and the door were built. They are red, a stone made of compressed sand that can be of great strength. The bricks were sealed with mortar, in a very classic way. To climb on the highest parts the workers used scaffolding, probably bamboos, but also bricks, the latter serving both to help the building and the construction itself. This technique of elevation by brick scaffolding is however questionable, it is more likely that they were made of bamboo.
Decorative works
The work of incrustation of stone decorations required a highly qualified workforce. These specialists in lapidary marquetry were Mogul who had been trained in inlay techniques by Italian craftsmen employed at the Emperor's court. There is an Italian influence in floral details partially representing European medicinal plants. These plants were considered as paradisiac vegetation, hence their presence on the mausoleum, but also on the mosque and the pavilion of the guests. To achieve them the craftsmen have used forty different type of stones, all of them precious and semi-precious.

Calligraphic inscriptions
Since the use of human or animal images is strictly forbidden in Islamic traditions, other styles of decoration have to be used. There were floral decorations, many, but also a lot of calligraphic inscriptions. As one might expect, it is mostly verses from the Quran that have been written. They are found inside and outside the Mausoleum. The talented Persian Abd-ul-Haqq, who gets the title of "Amanat Khan" for his work, created the calligraphic decorations of the Taj Mahal. It was he who made these inscriptions on the tomb of Shah Jahan's grandfather, Akbar, on the orders of his father Jahangir. He was, therefore, a person well known to local artisans, and it was only natural that he was called upon to build the Taj Mahal. He was the only one authorized to sign his works on the Taj Mahal, which allows us to obtain valuable information.
It is these dated signatures that make it possible to have a common thread of advanced work. We can see that the calligraphic works started from the top down. In 1937 the caligraphic work was almost finished. The calligrapher Amanat was rewarded for his work by an increase in his salary and an elephant, which was far from negligible at the time. He died in 1647 or 1648, after completing the inscriptions on the main door, on which is inscribed his last signature: "Finished With his help, the Most High, 1057". This anachronistic date is explained by the fact that it counted in lunar year.

Cost of the construction
How much did it cost to build the Taj Mahal? This is a question that is not so difficult to answer because the work was the subject of a transaction between the site manager and the craftsmen from all over to work on it. Thanks to these lists, of Persian origin, we have an idea of the cost of Taj Mahal. It is a little over 41,848,426 Rupees.
In fact, the funds for the construction of the Taj Mahal were provided by the Royal Treasury of the Emperor and the Treasury of the Government of the Province of Agra (subah Akbarabad) and the accounts were scrupulously kept by Lala Rudra Das. The main sources of expenditure were the cost of stones and wages paid to the workers. Stock and labor, there is nothing so modern since ...
Cost of each part of the complex has been calculated separately, for example the cost of the marble base (chhakka) with the 4 minarets is given to 5 177,674 rupees, that of the main tomb is 5,345,361 Rupees. The famous balustrade which surrounds the two cenotaphs cost 468 855 Rupees. About 50 sources of expenditure have been made and the total cost of building the Taj Mahal is RUB 41,848,426. He was paid 466.55 kg of gold from the royal treasury.
Dimensions about the Taj Mahal
The Taj Mahal is a site much larger than we think, the fault of the mausoleum, so well known that we hide the rest of the site, which is as much worth the look as this marble masterpiece that is the grave itself. The site is 580 x 305m, it is divided into 3 parts, An entry to the South, the gardens in the center and the mausoleum in the North, as it says in the description of the Taj Mahal.
The white marble mausoleum, the best known of the site's buildings, is an octagon, in fact a square with truncated angles. It measures 58.60m of side for a total height of 73m. It is placed on a base also in marble of 95,16m. Each minaret is 43m high. The dome, it is 17.70m in diameter for a height of the arc of 24.4m. It is lined inside by another dome necessarily smaller, which is still 35m high from the ground.
The mosque is 60m long and 30 wide, as is the guest pavilion, symmetrical. The mosque-mausoleum-guest house complex is based on a platform 300m long by 100 wide, it is raised 7m from the gardens.
The gardens form a square of 300m side, cut in four straight channels These channels are 120m long (they are a little shorter than half of the garden to make room for the central fountain) and 6m wide. The central fountain draws a rectangle of 40m wide for a square aquatic space of only 10m side, the rest being the passage. Each of the 4 garden portions is itself cut into 4, forming lawn squares of 60m side. If the central part, close to the North-South canal, is a beautiful lawn, near the walls it is more vegetation high.
The inner courtyard is a little larger than the terrace, it measures 300m long and 140m wide. In the center the courtyard itself is 40m x 40m, it is reached by two paths of 120m long (East and West), or 30m only (from the South) the main gate is 50m long by 30 wide.
Here is a table summarizing the dimensions of the Taj Mahal.
| Dimensions of the initial site (*) | 896,10 x 300,84 m |
| Dimensions of the actual site | 561,20 x 300,84 m |
| Dimensions of the Taj Ganji (*) | 334,90 x 300,84 m |
| Dimensions of the inner courtyard | 165,10 x 165,23 m |
| Dimensions of the great gate | 41,20 x 34 m |
| Height of the great gate | 23,07 m |
| Dimensions of the gardens | 296,31 x 296,31 m |
| Dimensions of the terrace | 300 x 111,89 m |
| Height of the terrace | 8,70 m |
| Dimensions of the mausoleum | 56,9 x 56,9 m |
| Height of the mausoleum | 67,97 m |
| Diameter of a minaret | 5,65 m |
| Height of a minaret | 43,02 m |
| Dimensions of the mosque | 56,60 x 23,38 m |
| Height of the mosque | 20,30 m |


No comments:
Post a Comment
Note: only a member of this blog may post a comment.