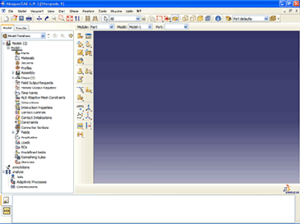ABAQUS
Abaqus FEA is a software suite for finite element analysis and computer-aided engineering, originally released in 1978. The name and logo of this software are based on the abacus calculation tool. The Abaqus product suite consists of five core software products: Abaqus/CAE, or "Complete Abaqus Environment"
Abaqus is used in the automotive, aerospace, and industrial products industries. The product is popular with non-academic and research institutions in engineering due to the wide material modeling capability, and the program's ability to be customized, for example, users can define their own material models so that new materials could also be simulated in Abaqus. Abaqus also provides a good collection of multiphysicscapabilities, such as coupled acoustic-structural, piezoelectric, and structural-pore capabilities, making it attractive for production-level simulations where multiple fields need to be coupled.
Abaqus was initially designed to address non-linear physical behavior; as a result, the package has an extensive range of material models such as elastomeric(rubberlike) and hyperelastic (soft tissue) material capabilities.
